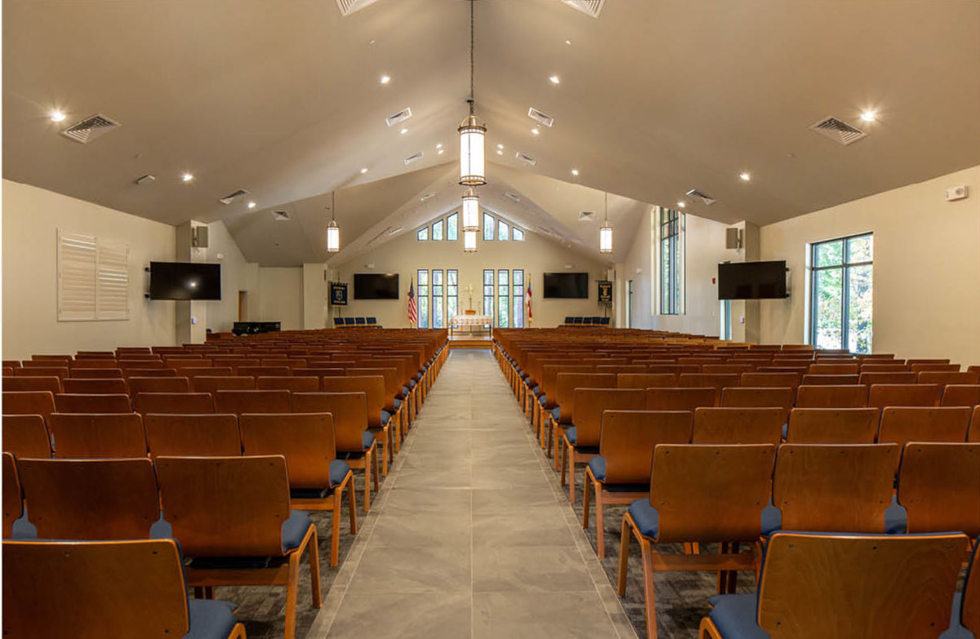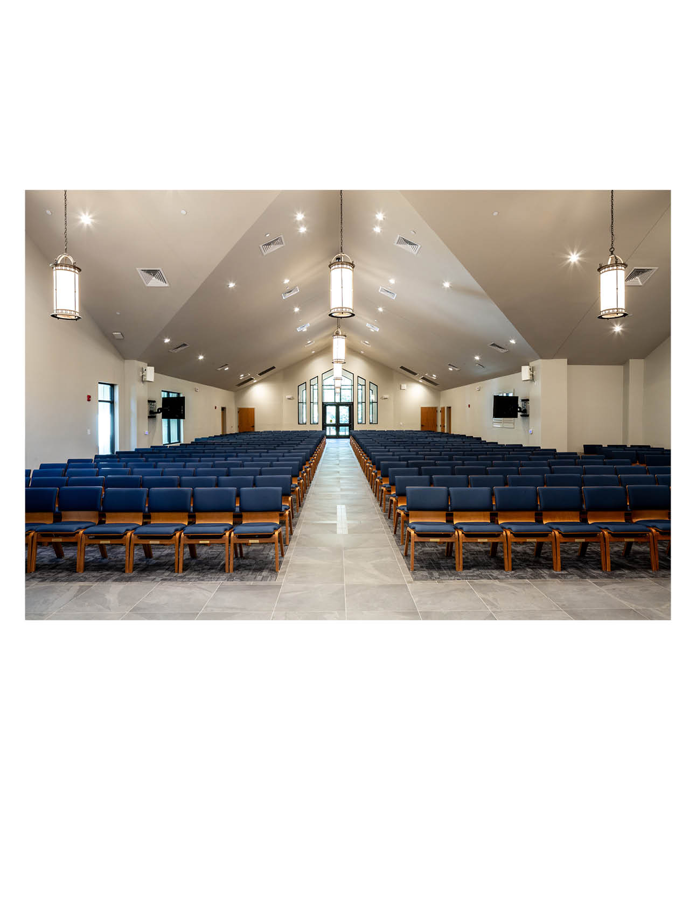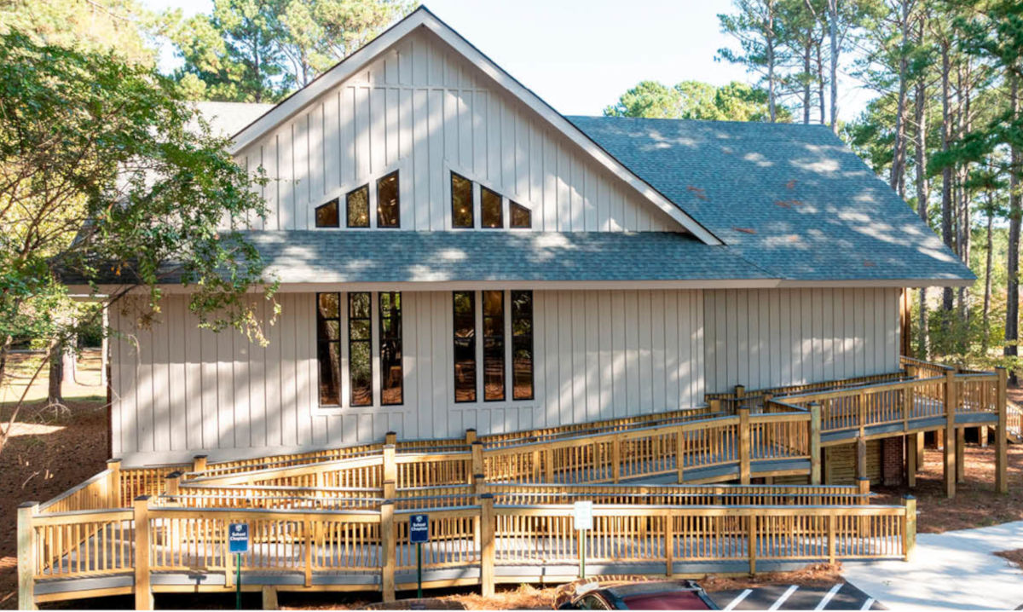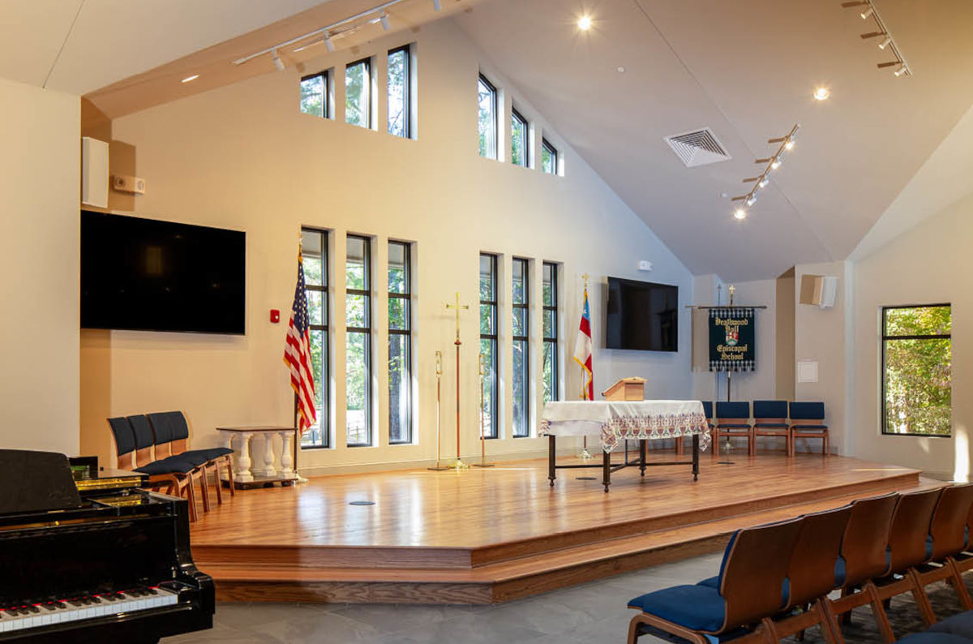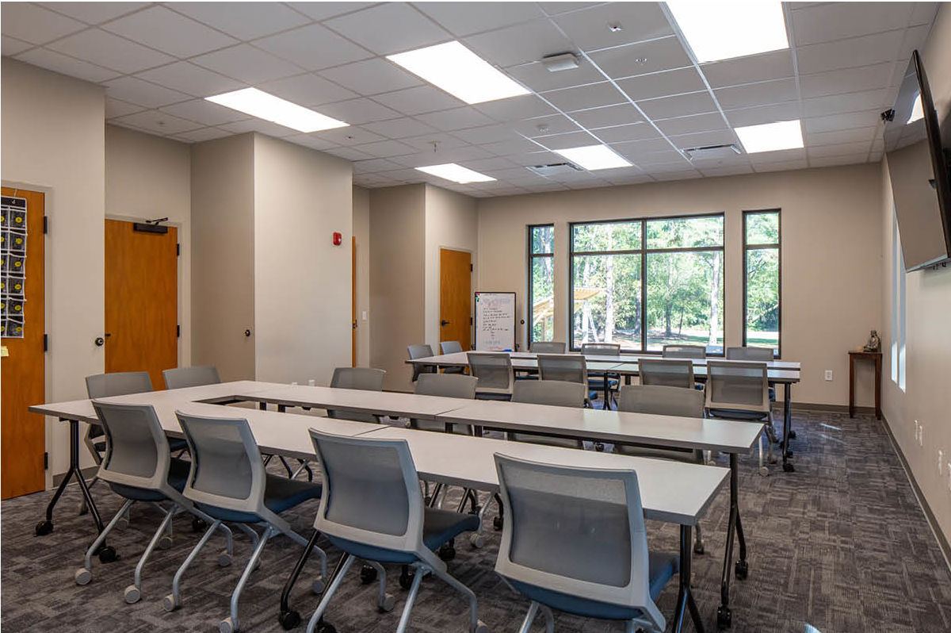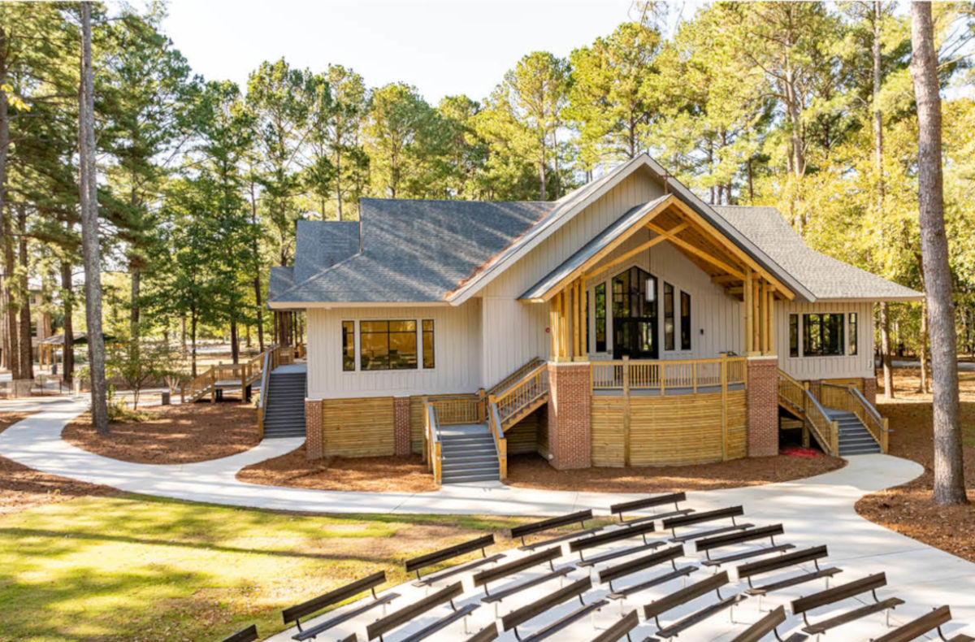HHES Chapel of the Epiphany and the Outdoor Chapel of St. Francis
The original Chapel of the Epiphany was intentionally designed to be an understated structure that comfortably fit into ins natural setting and completed in 2006. The challenge was increasing seating capacity from 300 to over 425 and to add classroom space.
The thinner vertical beams are intended to mimic the verticality of the pine trees and to evoke visual connections to the surrounds. The lines are repeated in the windows which were designed to intentionally create crosses in the negative wall space and the windows. The ceiling is designed in the shape of a star.
The chapel was raised 18 inches to meet current floodplain restrictions, and the chapel square footage was doubled.
The outdoor chapel was also redesigned to increase seating, and the two structures join into a more coherent chapel complex focused on spirituality. The outdoor chapel includes a new service altar, a concrete pad, weather resistant seating and an altar.
- OWNER: Heathwood Hall Episcopal School
- ARCHITECT: Seed Architecture
- LANDSCAPE ARCHITECT: Grimball Cotterill Landscape Architects
- SERVICE: Addition and new construction
